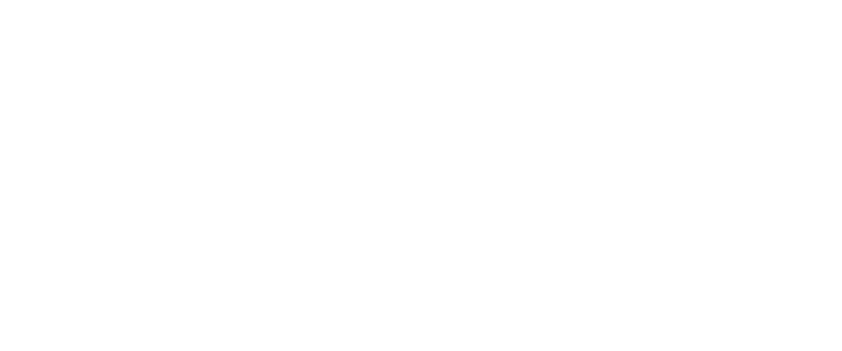A REFRESHED APPROACH
Informed by the new heritage work and continued feedback from stakeholders and consultees, the amended designs aim to provide an improved response to the historic environment.
The history of the site will be retold through an educational ‘walking trail’ so that the local community is able to enjoy the grounds. Information boards will explain the history of the Grade II Listed Building and the surrounding Registered Park and Garden, Including identifying trees surviving from Capability Brown’s original design. A retained satellite dish, the largest on site, will evidence the importance of more recent BBC history.
At Caversham Park House, one of the principal rooms will also be opened to the public a couple of times a year for community access so that its rich history can be enjoyed.
The croquet lawns and bowling greens remain as previously proposed, but with the new tennis court moved west and located next to the existing court which reduces its impact on the views north from the main house and the open landscaped grounds to the front. These facilities will be available to residents and the wider community.
The existing pavilion is proposed to be extended and additional car parking provided with an altered layout to enable the relocation of the tennis courts which would be screened by existing tree cover without impact on the landscaped grounds.
Caversham Park Drive is also proposed to be resurfaced to something more appropriate to a manor house and the car parking previously proposed north of the house has been moved and split up further to the east and west to enhance the setting of the main building.
The development proposals at Caversham Park include 65 assisted living units for the over 55’s at Caversham Park House, a 64 bed care home, 61 age-restricted retirement dwellings, including conversion of the existing Lodge and Bursars House and 28 affordable / market homes.

