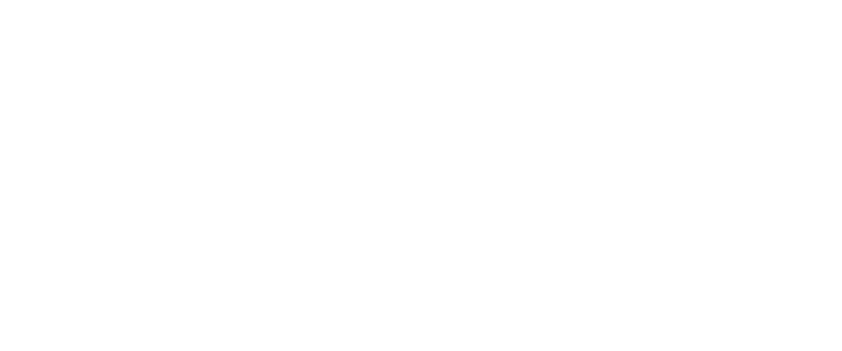LAND TO THE WEST
The layout of the western parcel of 28 affordable / market homes has been redrawn with a combination of two storey houses with low eaves and two storey buildings with apartments.
The houses are now proposed to front onto Peppard Road, with the homes stepped back behind the established building line with existing hedgerows and trees along the boundary retained to ensure a green buffer to existing residents.
This approach improves the interaction with the listed gate house and lodge and addresses Peppard Road in a similar manner to the existing houses.
Two pedestrian links onto Peppard Road are proposed and a layout with less of an inward focus to integrate the scheme with the grain of surrounding development. Furthermore, the access road is proposed to be less formal in its dimensions, surfacing and specification in order to be more in keeping with the parkland setting given that it will act as a spur off the main estate road.
Trees on the southern boundary will also be retained and incorporated into the layout.




