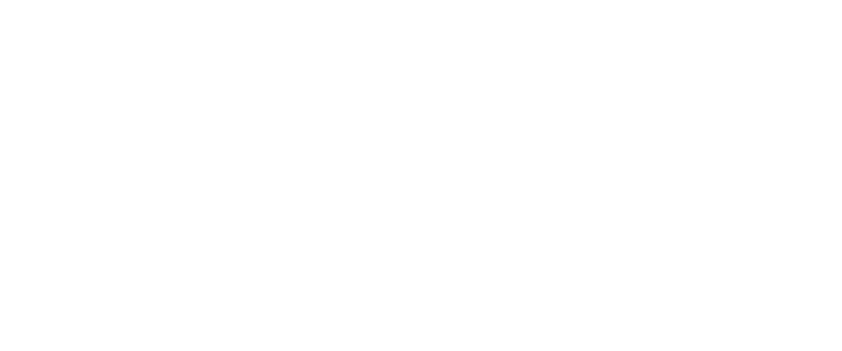LAND TO THE EAST/ NORTH OF THE CAR PARK
The new buildings proposed within the previously developed satellite area have been fundamentally redesigned. They now form a lower scale two storey traditionally designed mews courtyard of 37 homes, similar to what is historically found in the grounds of grand country manors. The layout and design will ensure development remains subservient to Caversham Park House.
There is also reduced intervisibility with Caversham Park House and the existing tree cover reduces the visual impact on the openness of the registered park and garden.
The previous three storey terraced homes along Caversham Park Drive to the northeast have been removed and replaced with a group of five two storey flat green roofed buildings comprising 20 apartments. These are contemporary in style but with a much greater separation from the main house. They are located on what is considered to be a historically less significant area in the parkland.





